Hycohen Residency - Apartment Living in Houston, TX
About
Office Hours
Monday through Friday 8:30 AM to 5:30 PM. Saturday and Sunday 10:00 AM to 5:00 PM.
Now Leasing! Hycohen Residency is your future apartment home in the lively city of Houston, TX. Perfectly situated with easy access to major highways and public transportation, your daily commute and exploration of the city’s top attractions will be effortless. Dive into the local dining scene, enjoy fantastic shopping, and take advantage of nearby entertainment options.
The allure extends beyond your front door with meticulously crafted details designed for every lifestyle. Experience the highest quality of life at Hycohen Residency apartments, where our dedication to your well-being is unmatched. Discover a living space where every detail, including our inviting pool and state-of-the-art fitness center, is thoughtfully considered. We eagerly await the opportunity to welcome you to your new apartment in Houston, Texas!
Hycohen Residency features a variety of spacious one and two-bedroom apartments for rent, meticulously designed to meet all your needs. Each floor plan emphasizes comfort, offering a perfect mix of functionality and style. From the moment you enter, you’ll be drawn to the trendsetting elements that enhance the overall ambiance, making our homes a true sanctuary for modern living. Leasing now, so apply today for exceptional apartment living!
WOW! Two Month FREE + ONLY $99 App & Admin👍Specials
LOOK! Two Month FREE & ONLY $99 App & Admin👍
Valid 2025-07-12 to 2025-07-31
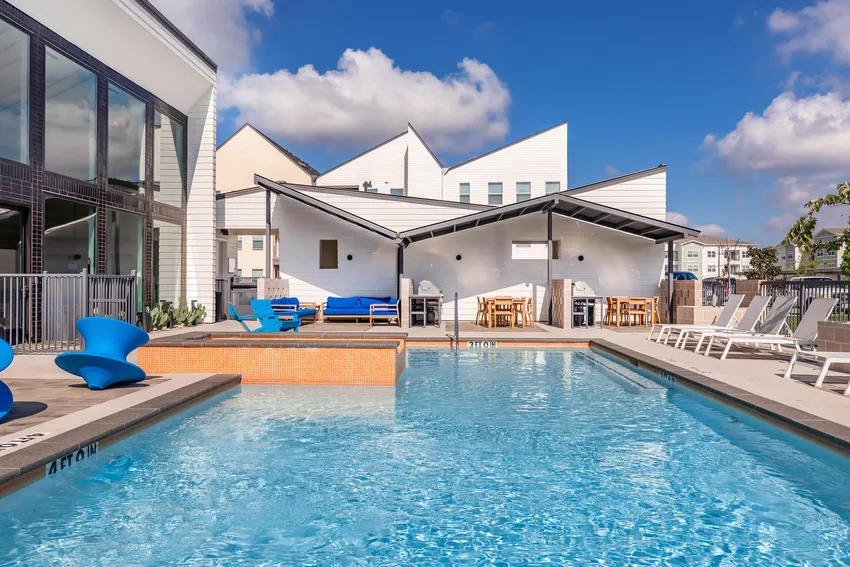
Look & Lease Special! Take $15 OFF the application fee! App & Admin Fees ONLY $99. Huge specials on select apartments. Look today, lease today!
Floor Plans
1 Bedroom Floor Plan
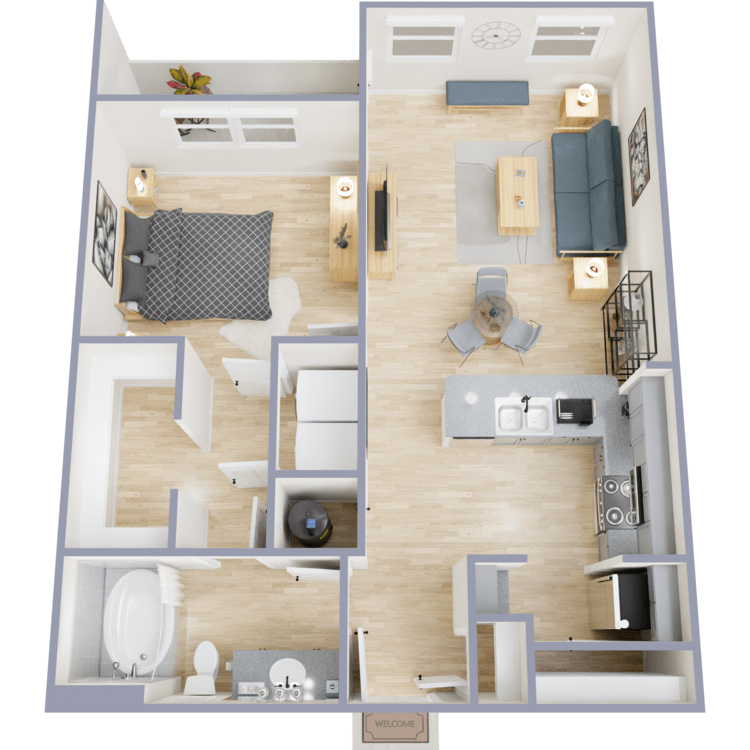
A1.1
Details
- Beds: 1 Bedroom
- Baths: 1
- Square Feet: 770
- Rent: $1385-$1475
- Deposit: $250
Floor Plan Amenities
- Granite Countertops
- Vinyl Wood Flooring
- Custom Made Cabinets
- Stainless Steel Appliances
- Washer and Dryer
- Garden Size Tubs
- Stand in Showers *
- Individual Water Heaters
- Walk-in Closets
- LED Lighting
- Private Patios with Storage
- Smart Thermostat
- High Ceiling
- Smart Entry Door Locks
- Working Desk
* In Select Apartment Homes
Floor Plan Photos
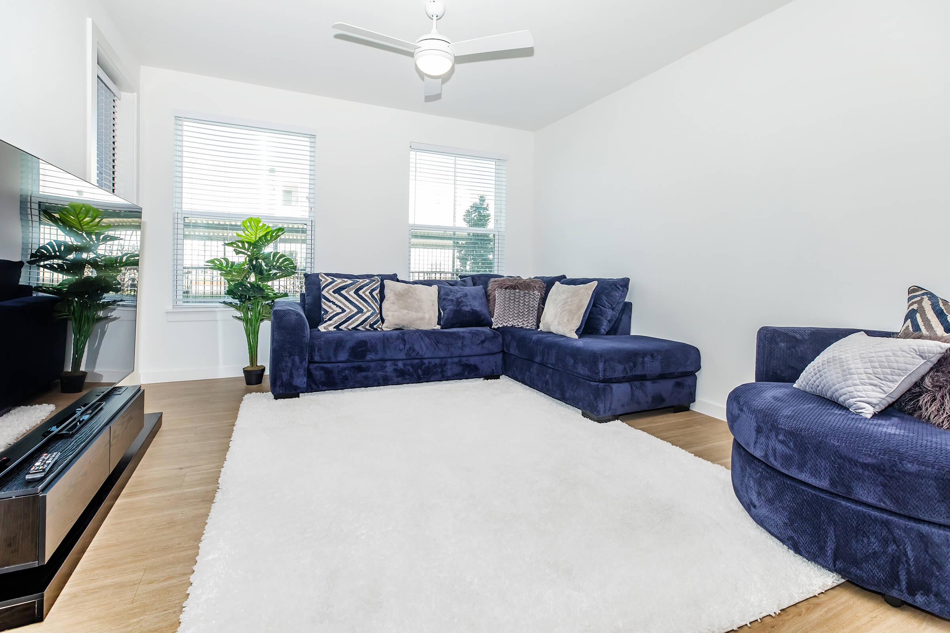
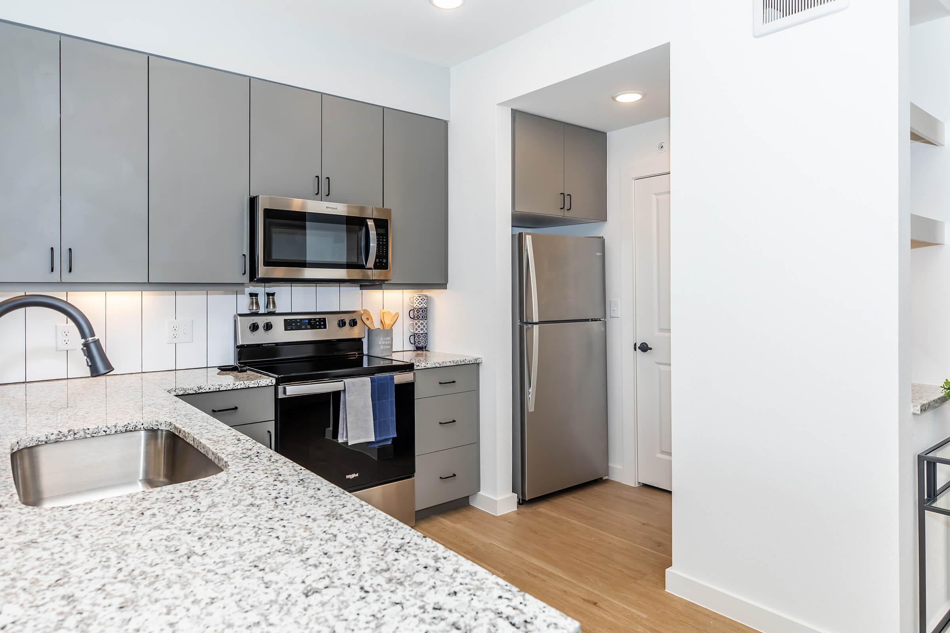
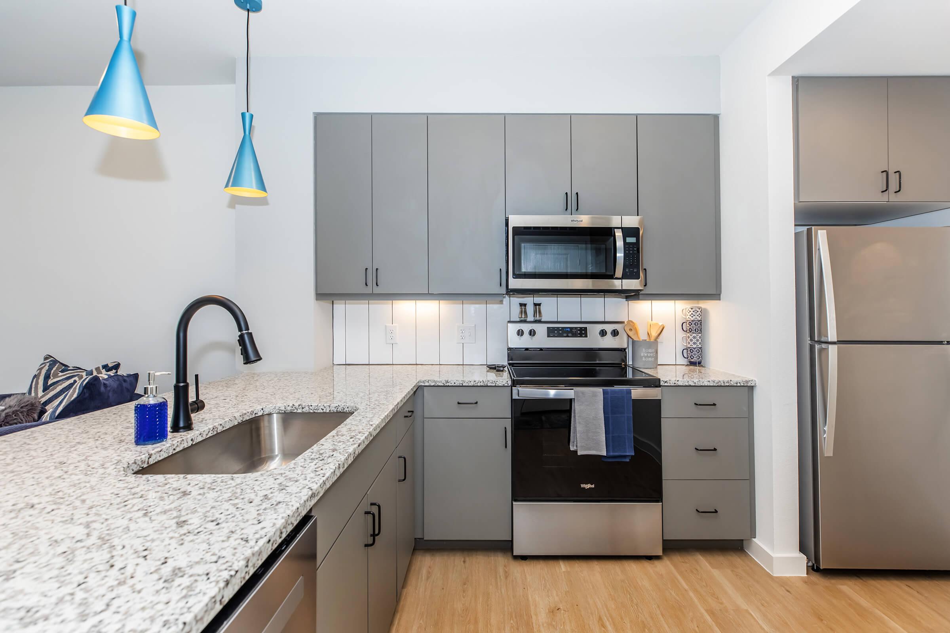
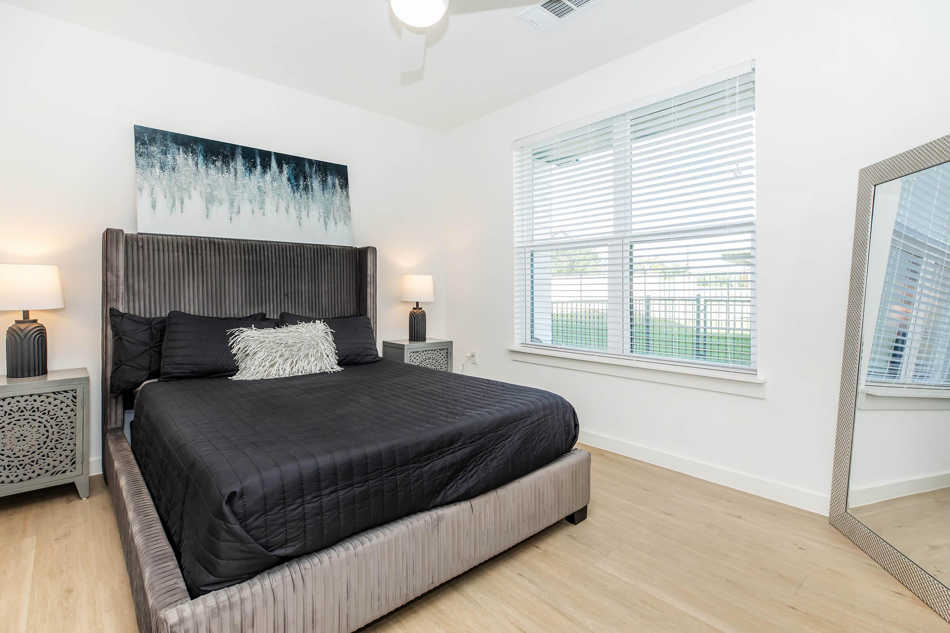
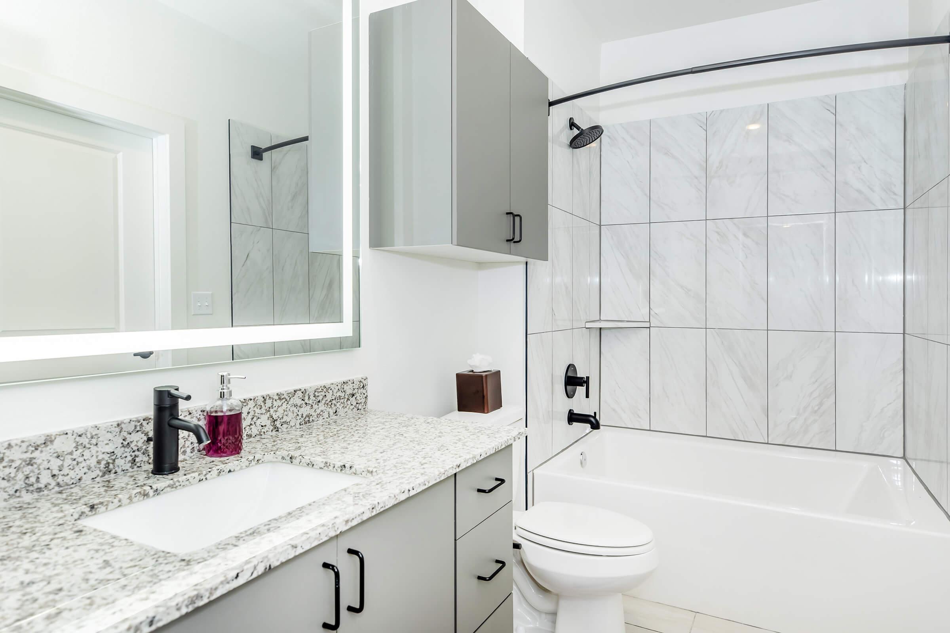
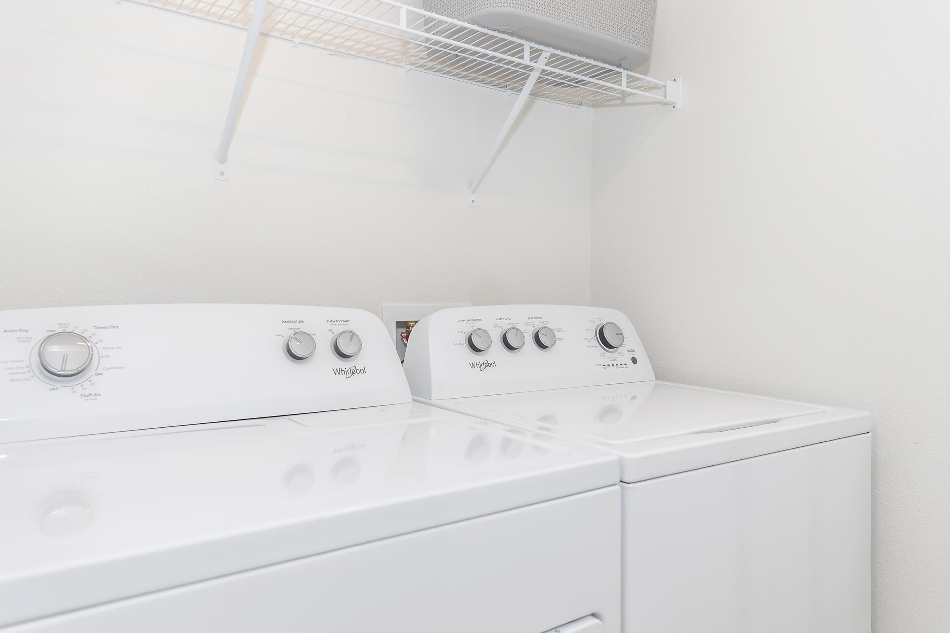
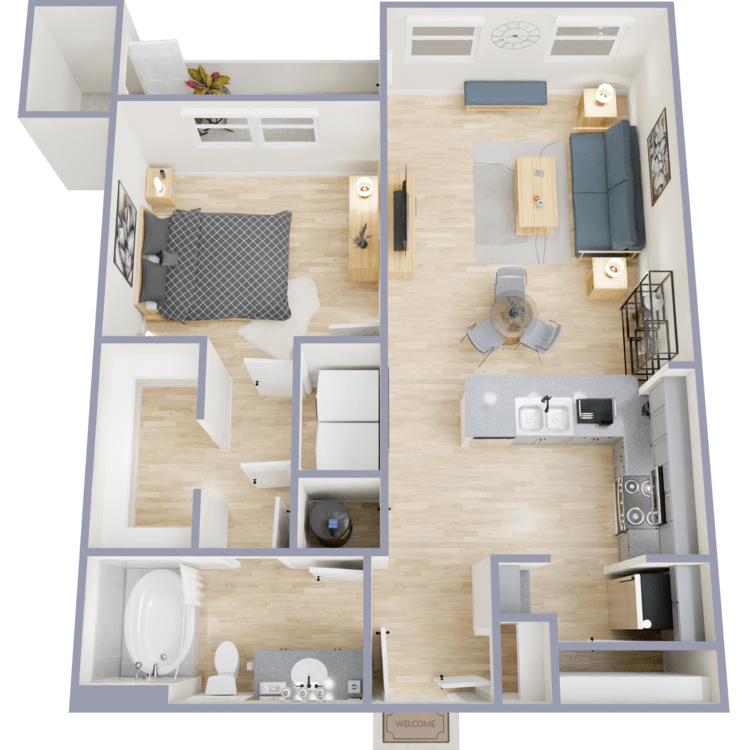
A1.2
Details
- Beds: 1 Bedroom
- Baths: 1
- Square Feet: 778
- Rent: $1400-$1410
- Deposit: $250
Floor Plan Amenities
- Granite Countertops
- Vinyl Wood Flooring
- Custom Made Cabinets
- Stainless Steel Appliances
- Washer and Dryer
- Garden Size Tubs
- Stand in Showers *
- Individual Water Heaters
- Walk-in Closets
- LED Lighting
- Private Patios with Storage
- Smart Thermostat
- High Ceiling
- Smart Entry Door Locks
- Working Desk
* In Select Apartment Homes
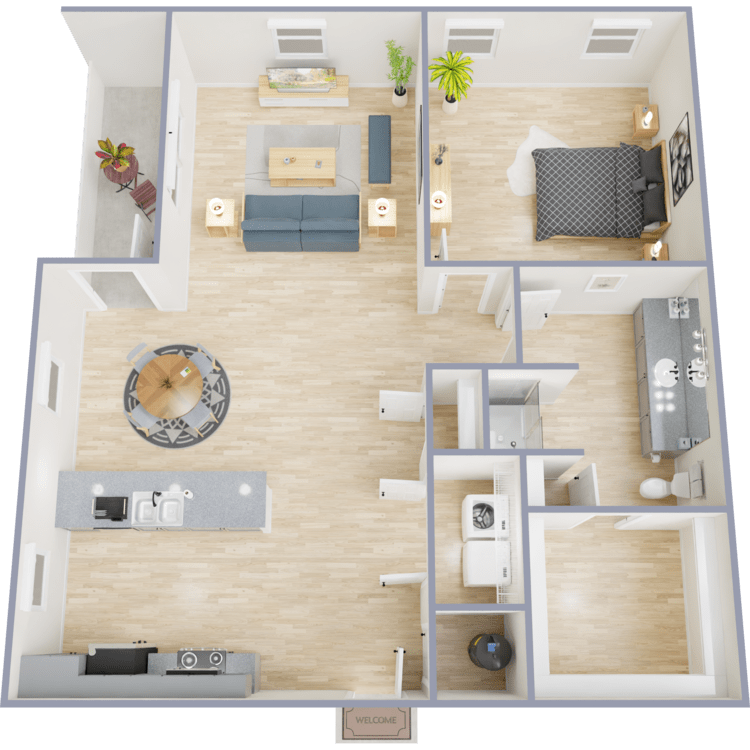
A2.1
Details
- Beds: 1 Bedroom
- Baths: 1
- Square Feet: 832
- Rent: $1450-$1575
- Deposit: $250
Floor Plan Amenities
- Granite Countertops
- Vinyl Wood Flooring
- Custom Made Cabinets
- Stainless Steel Appliances
- Washer and Dryer
- Garden Size Tubs
- Stand in Showers *
- Individual Water Heaters
- Walk-in Closets
- LED Lighting
- Private Patios with Storage
- Smart Thermostat
- High Ceiling
- Smart Entry Door Locks
* In Select Apartment Homes
Floor Plan Photos
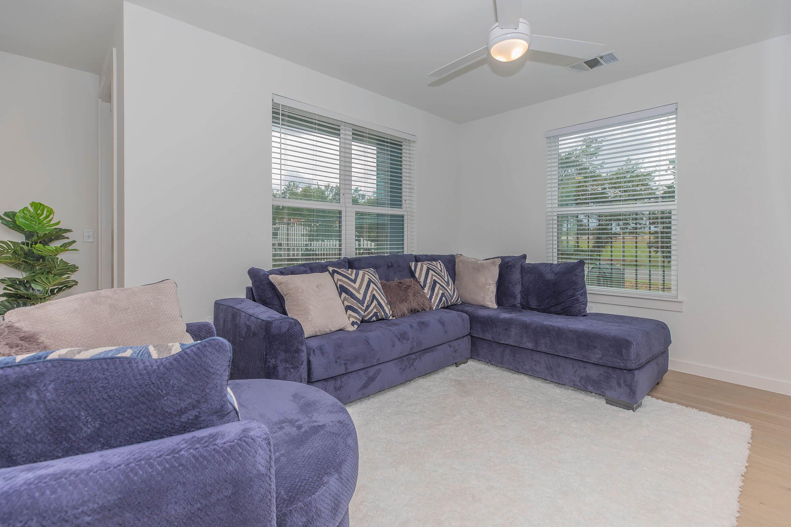
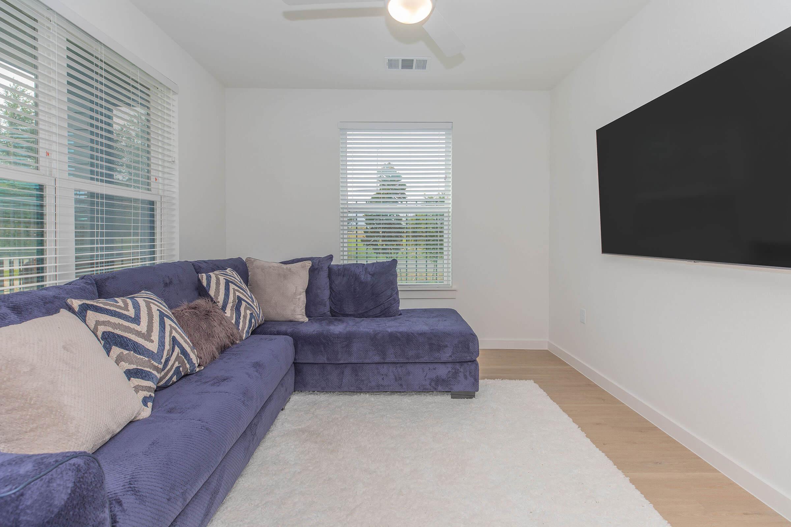
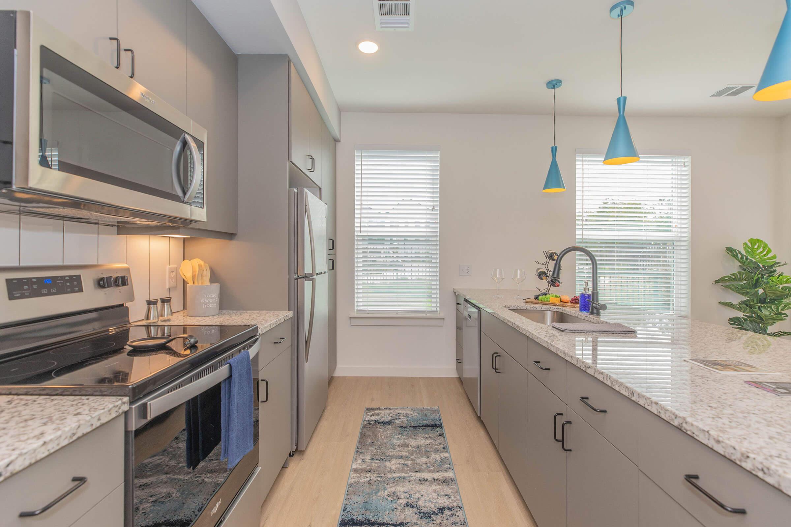
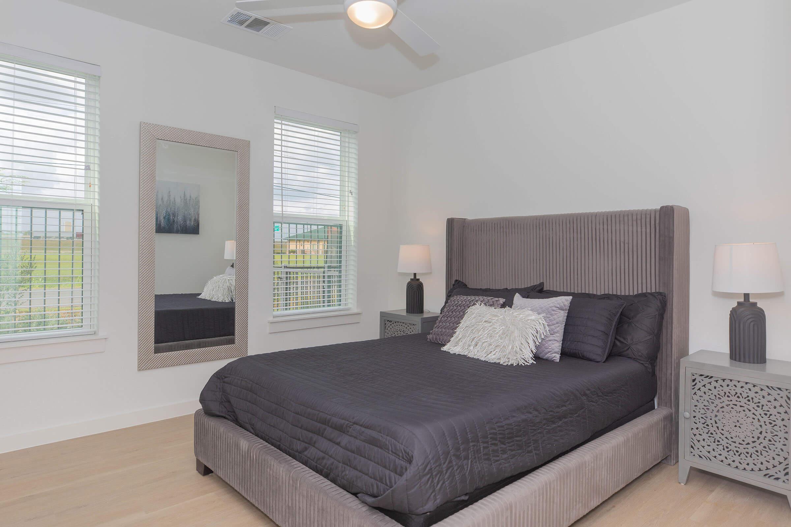
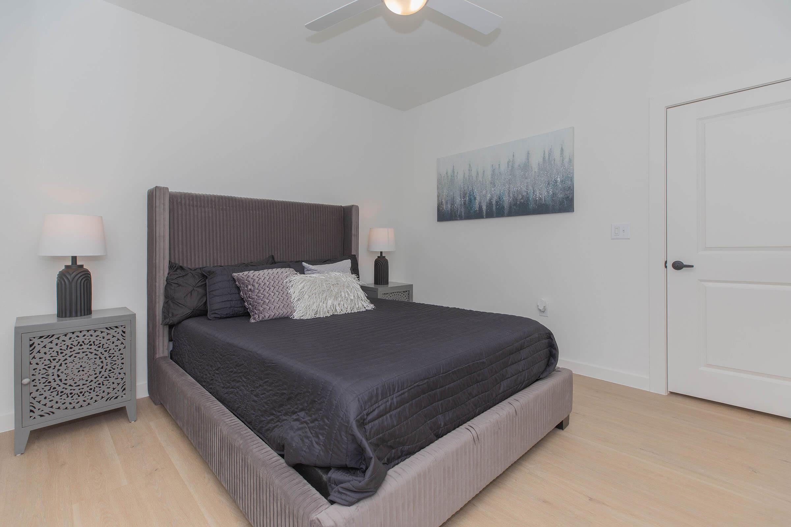
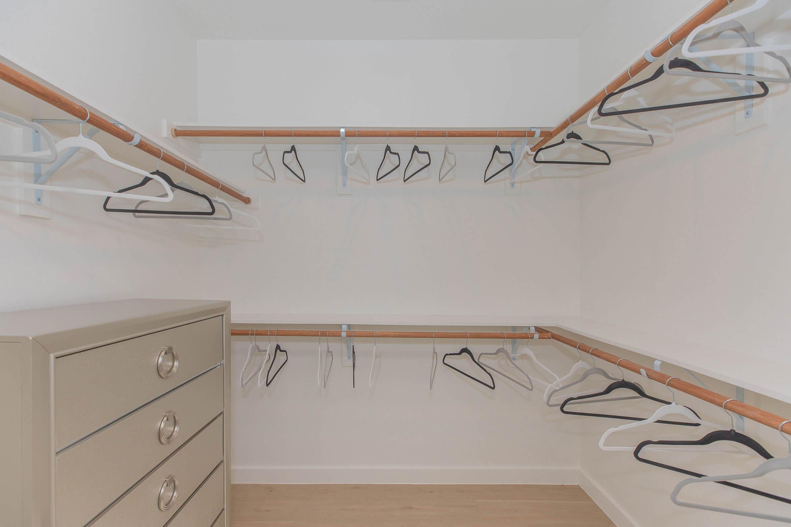
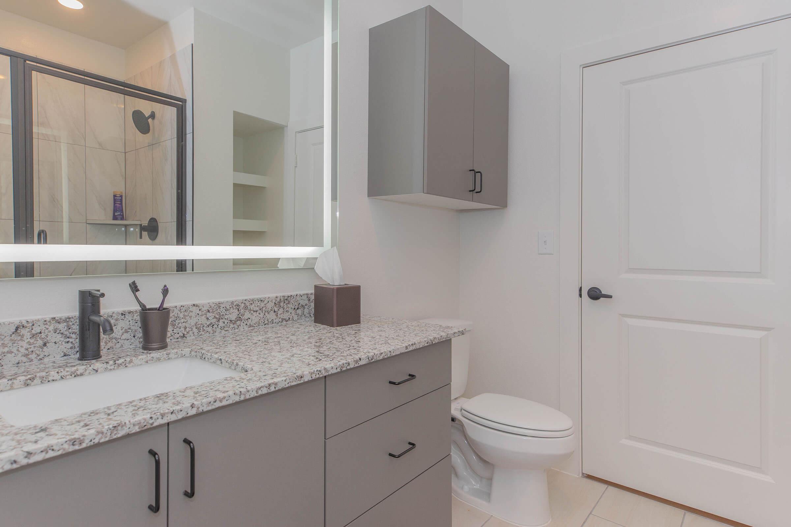
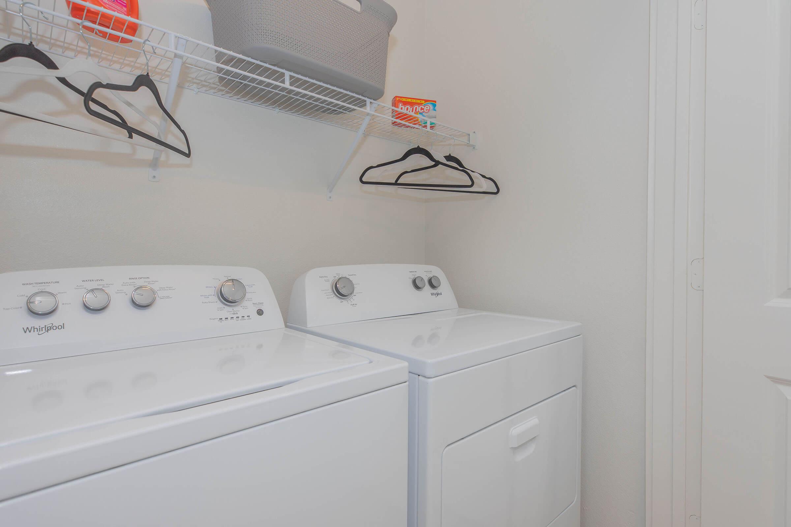
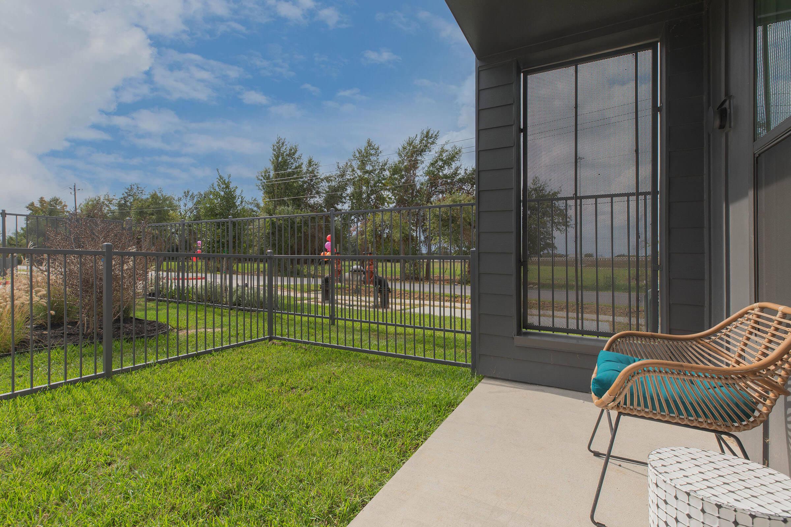
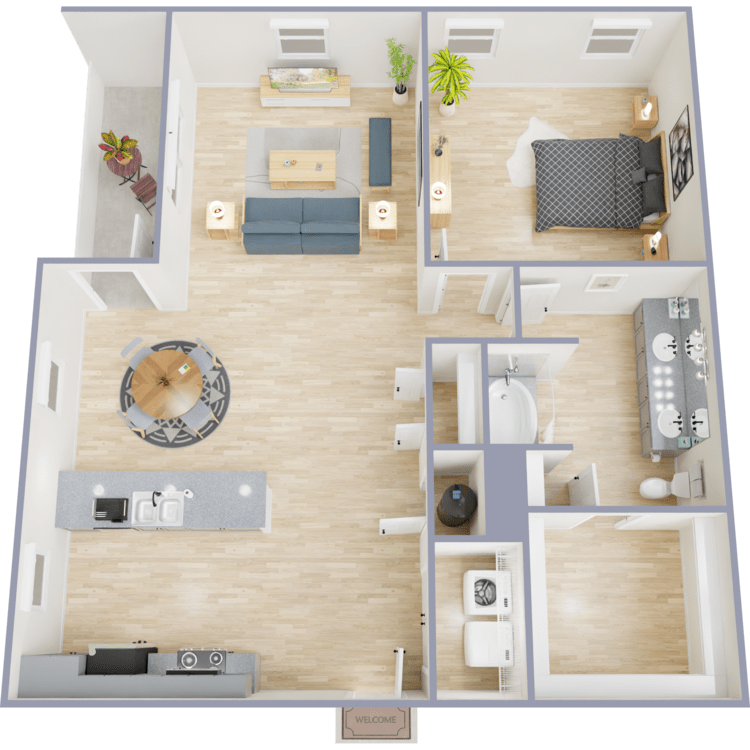
A2.2
Details
- Beds: 1 Bedroom
- Baths: 1
- Square Feet: 832
- Rent: $1460-$1490
- Deposit: $250
Floor Plan Amenities
- Granite Countertops
- Vinyl Wood Flooring
- Custom Made Cabinets
- Stainless Steel Appliances
- Washer and Dryer
- Garden Size Tubs
- Stand in Showers *
- Individual Water Heaters
- Walk-in Closets
- LED Lighting
- Private Patios with Storage
- Smart Thermostat
- High Ceiling
- Smart Entry Door Locks
* In Select Apartment Homes
2 Bedroom Floor Plan
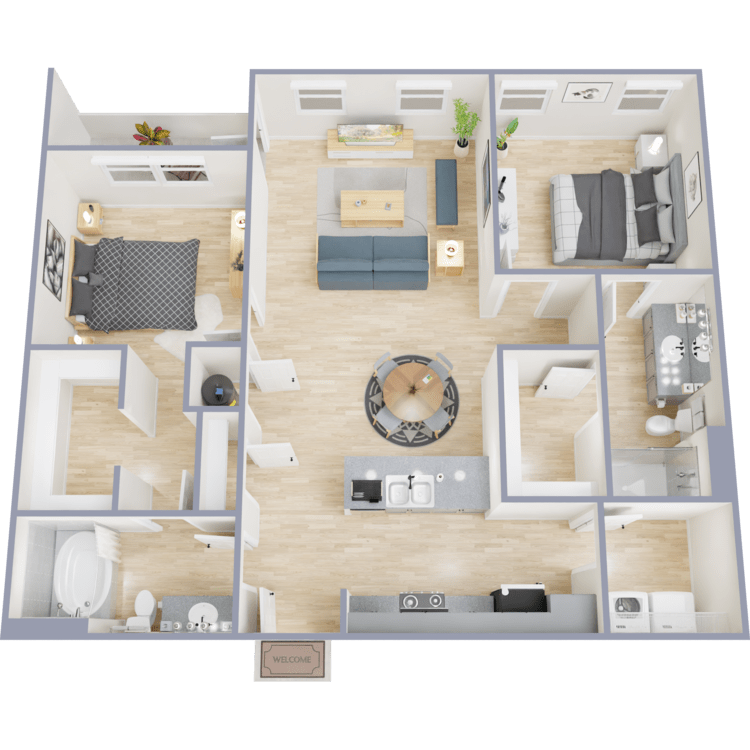
B1
Details
- Beds: 2 Bedrooms
- Baths: 2
- Square Feet: 1153
- Rent: $1700-$1710
- Deposit: $350
Floor Plan Amenities
- Granite Countertops
- Vinyl Wood Flooring
- Custom Made Cabinets
- Stainless Steel Appliances
- Washer and Dryer
- Garden Size Tubs
- Stand in Showers *
- Individual Water Heaters
- Walk-in Closets
- LED Lighting
- Private Patios with Storage
- Smart Thermostat
- High Ceiling
- Smart Entry Door Locks
* In Select Apartment Homes
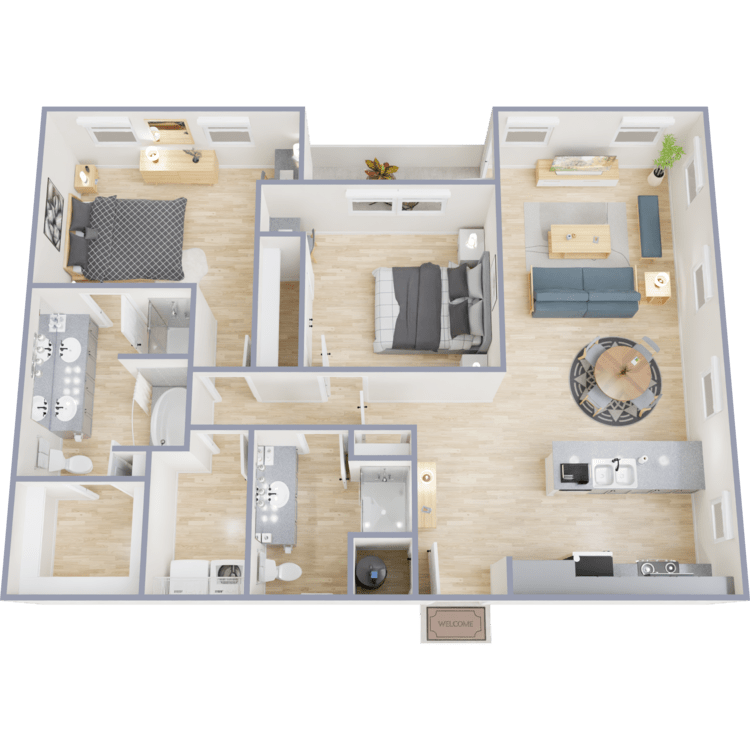
B2
Details
- Beds: 2 Bedrooms
- Baths: 2
- Square Feet: 1230
- Rent: $1800-$1895
- Deposit: $350
Floor Plan Amenities
- Granite Countertops
- Vinyl Wood Flooring
- Custom Made Cabinets
- Stainless Steel Appliances
- Washer and Dryer
- Garden Size Tubs
- Stand in Showers *
- Individual Water Heaters
- Walk-in Closets
- LED Lighting
- Private Patios with Storage
- Smart Thermostat
- High Ceiling
- Smart Entry Door Locks
* In Select Apartment Homes
Show Unit Location
Select a floor plan or bedroom count to view those units on the overhead view on the site map. If you need assistance finding a unit in a specific location please call us at 832-699-4000 TTY: 711.

Amenities
Explore what your community has to offer
Community Amenities
- Bark Park
- Covered Parking
- Grilling Areas
- Playground
- Shimmering Swimming Pool
- State-of-the-Art Fitness Center
- Vehicle Charging Stations
Apartment Features
- Granite Countertops
- Vinyl Wood Flooring
- Custom Made Cabinets
- Stainless Steel Appliances
- Washer and Dryer
- Garden Size Tubs
- Stand in Showers*
- Individual Water Heaters
- Walk-in Closets
- LED Lighting
- Private Patios with Storage
- Smart Thermostat
- High Ceiling
- Smart Entry Door Locks
- Working Desk
* In Select Apartment Homes
Pet Policy
Pets Welcome Upon Approval. Please Call for Details. Pet Amenities: Bark Park
Photos
Community




















A1.1






A2.1









Neighborhood
Points of Interest
Hycohen Residency
Located 13511 Hycohen Road Houston, TX 77047Bank
Cinema
Elementary School
Fitness Center
Golf Course
High School
Middle School
Park
Post Office
Preschool
Restaurant
Salons
Shopping
Shopping Center
Sporting Center
University
Yoga/Pilates
Contact Us
Come in
and say hi
13511 Hycohen Road
Houston,
TX
77047
Phone Number:
832-699-4000
TTY: 711
Office Hours
Monday through Friday 8:30 AM to 5:30 PM. Saturday and Sunday 10:00 AM to 5:00 PM.